Seattle's Trusted Basement Remodel Experts
Turning a basement into a livable space often comes with big challenges. Let’s explore the possibilities together. Contact us for a free consultation today!
Experience
Over 20 years of experience shaping solutions that balance aesthetics and function.
Design
Focused on creating healthy, sustainable spaces that respond to light, air, and context.
Expertise
Expert in codes, zoning, and permits across more than 22 jurisdictions in Washington State.
Support
Support from the first meeting through design, permitting, and construction coordination
Featured basement remodels
What makes basement remodels complex
While it may look like easy extra space, turning a basement into something livable comes with big challenges like low ceilings, moisture issues, sloped floors, aging infrastructure, and strict codes.
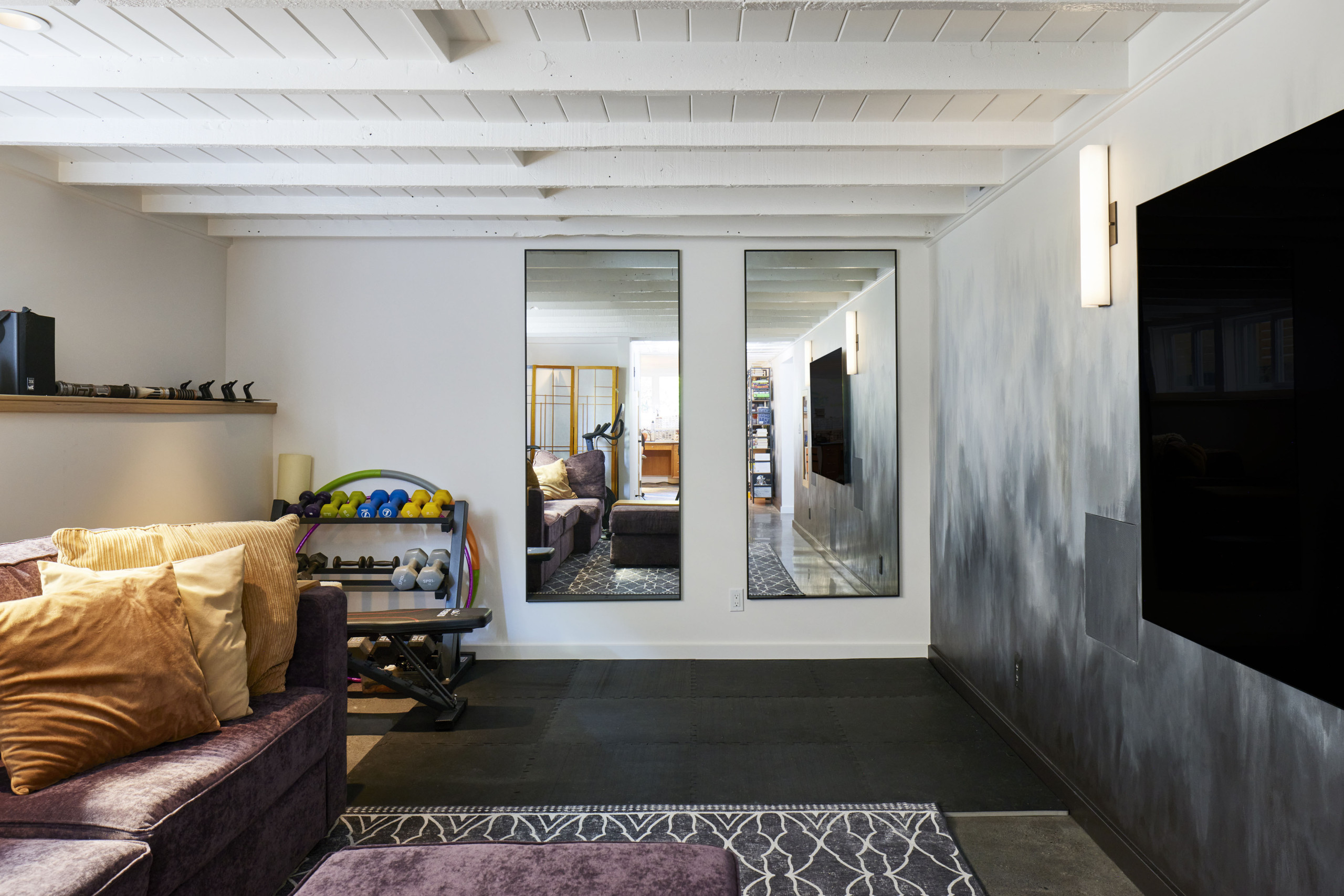
Low ceiling?
You may need to dig down—or even lift the house.
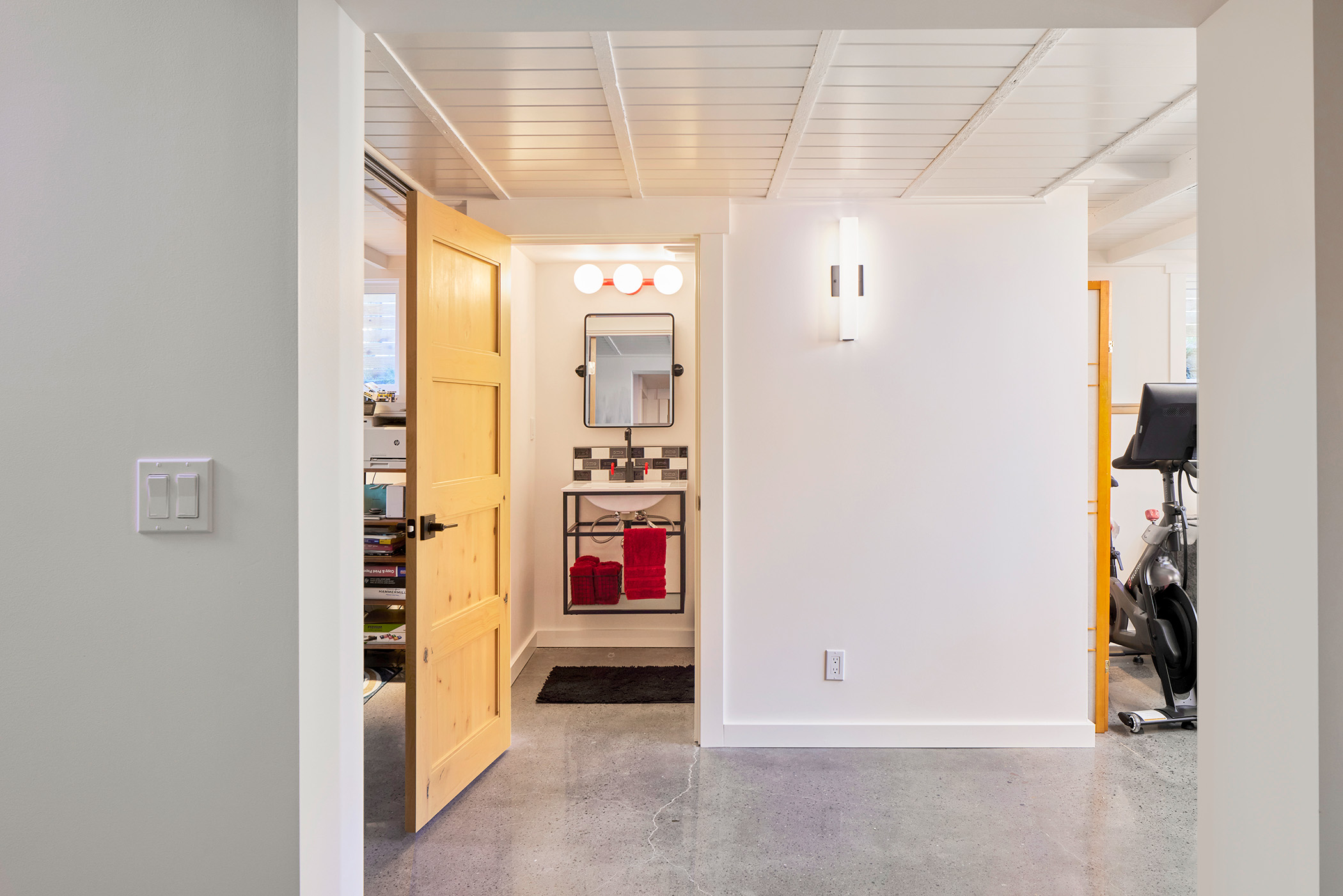
Sloped floors?
They often need leveling before anything else goes in.
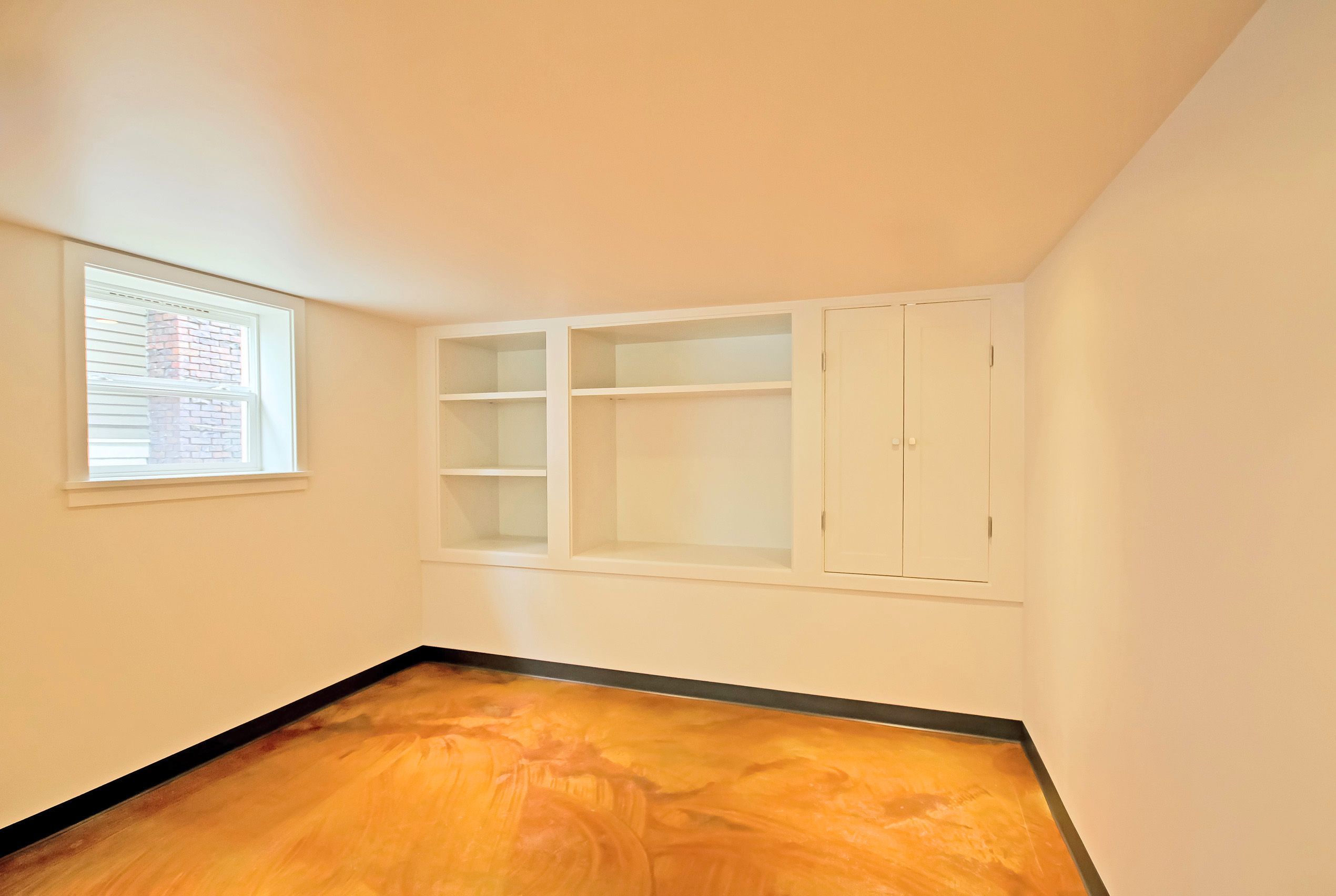
Got moisture?
Waterproof first, or risk big regrets later.
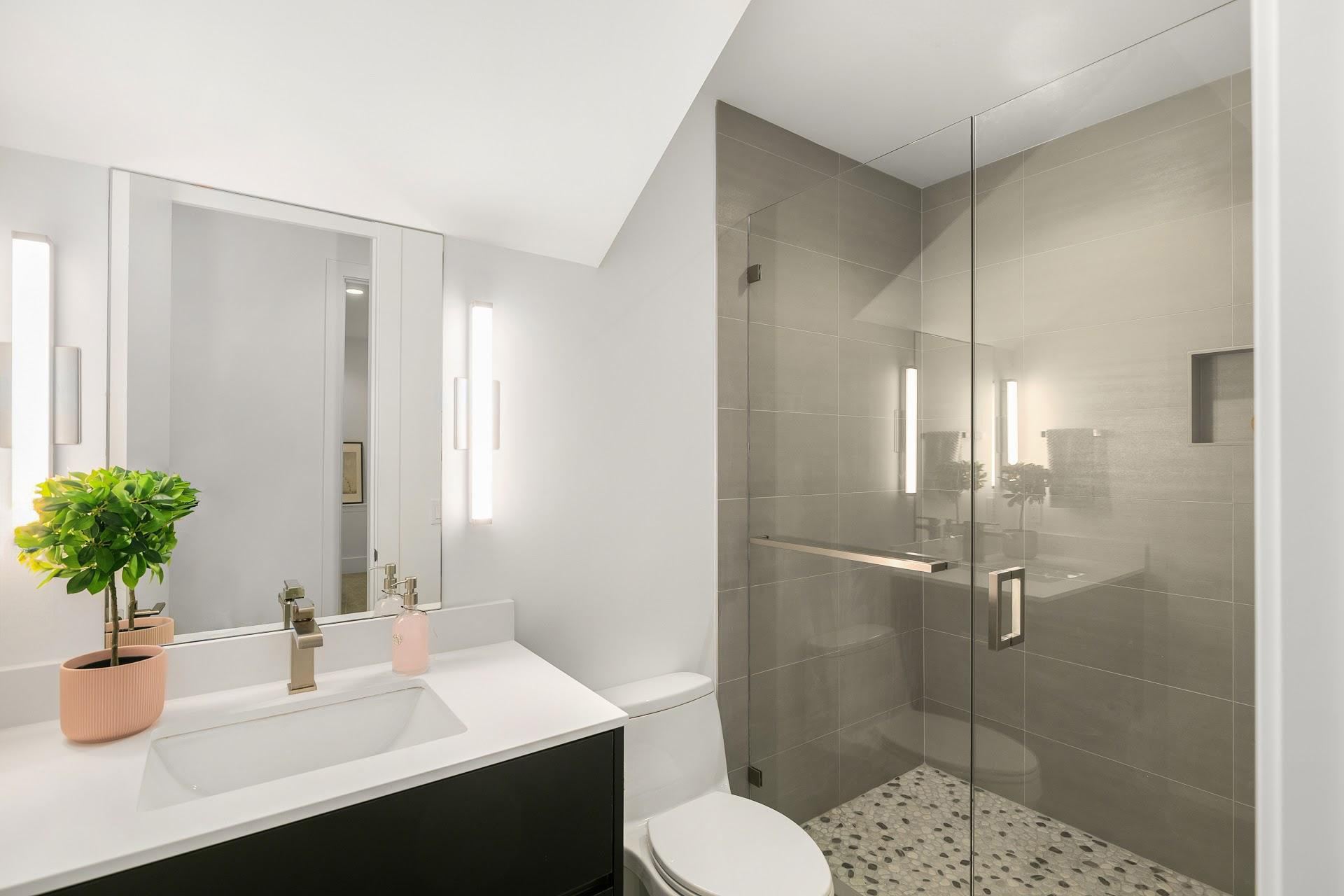
Want a bathroom?
You’ll likely need to cut the concrete, and plan for a pump if your sewer line’s too high.

Multi-use space?
Plan for media, work, play, and storage—and choose materials that can handle all of it.

Add a bedroom?
Egress windows aren’t optional. They’re required by code.
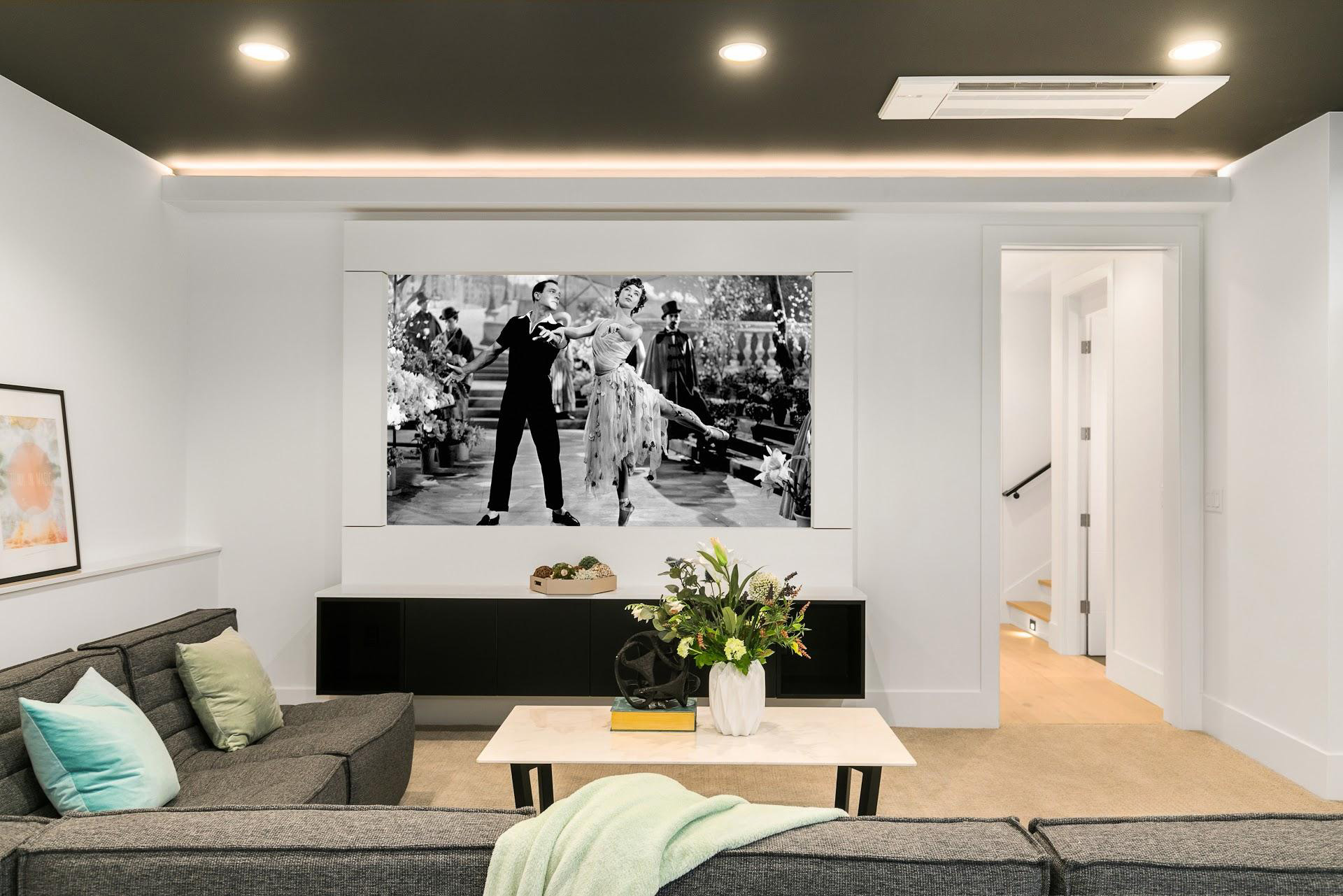
Want a quieter place?
Lighting choices matter.
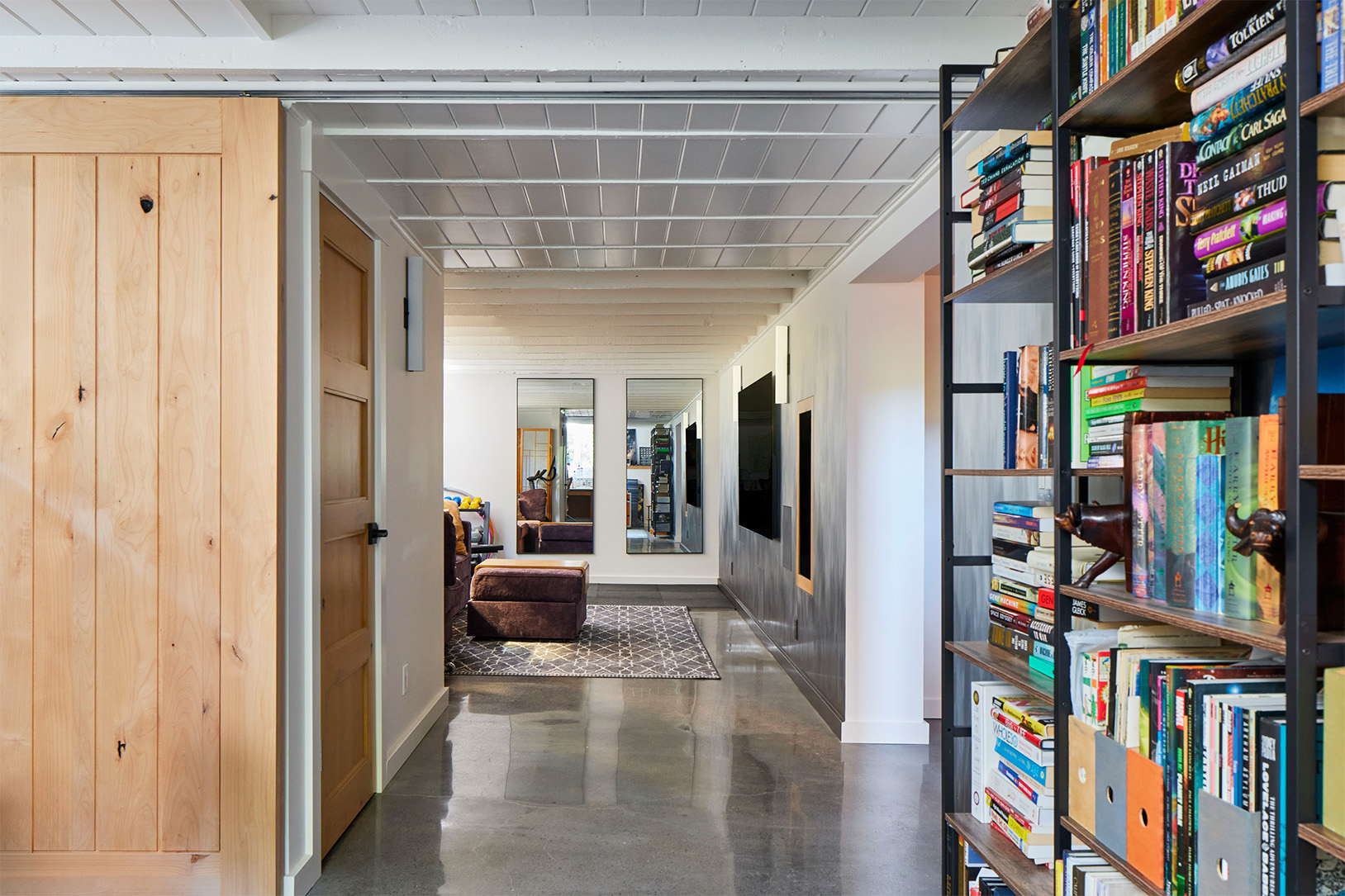
Timing is everything
Plan ahead to keep your basement remodel on schedule.
Our expertise turns the complexity of basement remodel design into clarity. Book a free consultation or call 206-204-0490 to discuss your project.
Design powered by advanced technology

3D Point Cloud Scanning

Building Information Model (BIM)

Visualization

Lighting Analysis
We’ll help you figure out how—and who—will build it
Be your own contractor
For hands-on homeowners comfortable acting as their own general contractor, managing construction and hiring subcontractors directly.
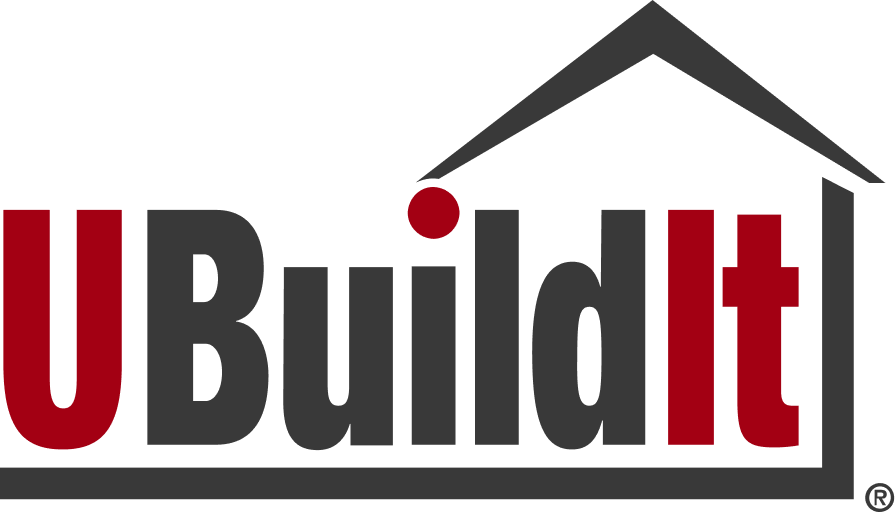
Partner with UBuildIt
For homeowners who want to stay involved, get expert support, and potentially save up to 30%.
Hire a general contractor
For owners who’d rather hand things off to a pro who can keep the project moving and handle the details.
How to estimate construction cost + design fees
— this and many other topics all covered in our Project Planner
Trust + Satisfaction
See what it’s like working with us.



