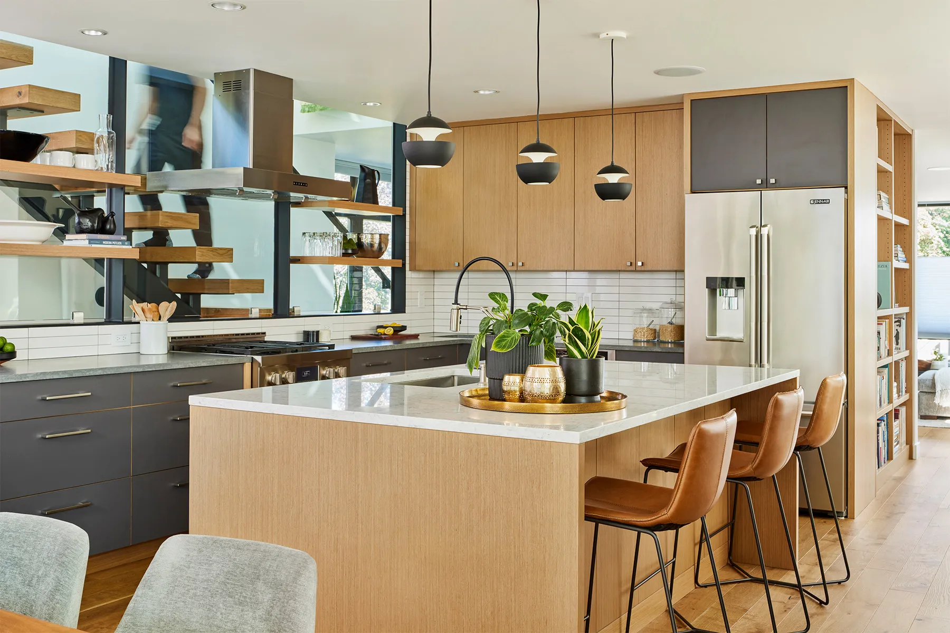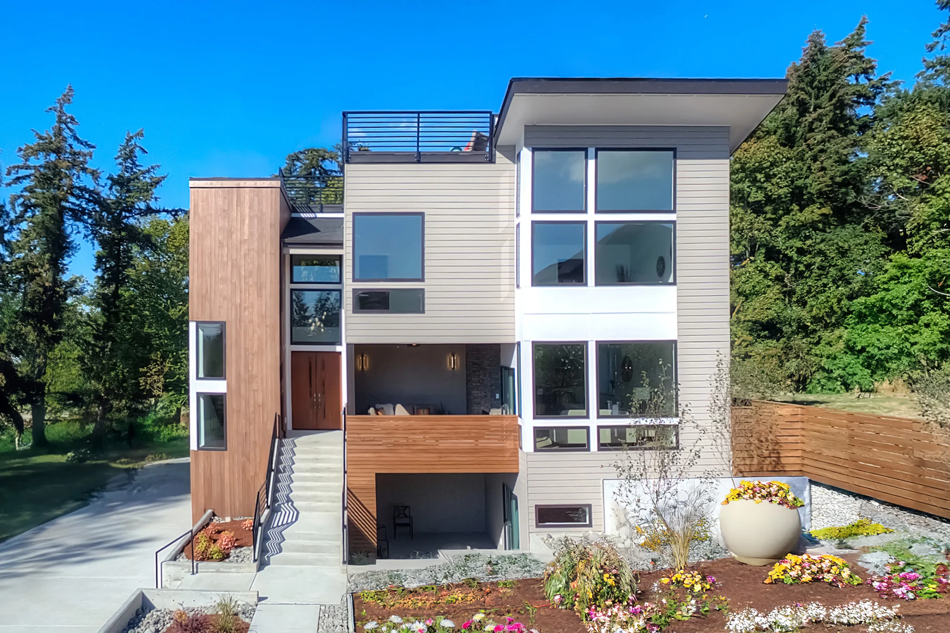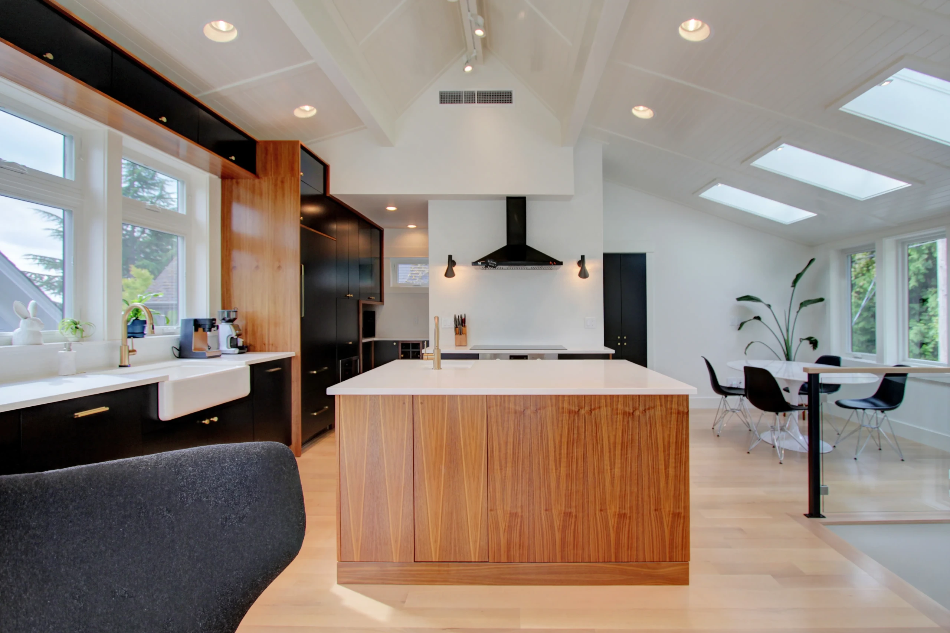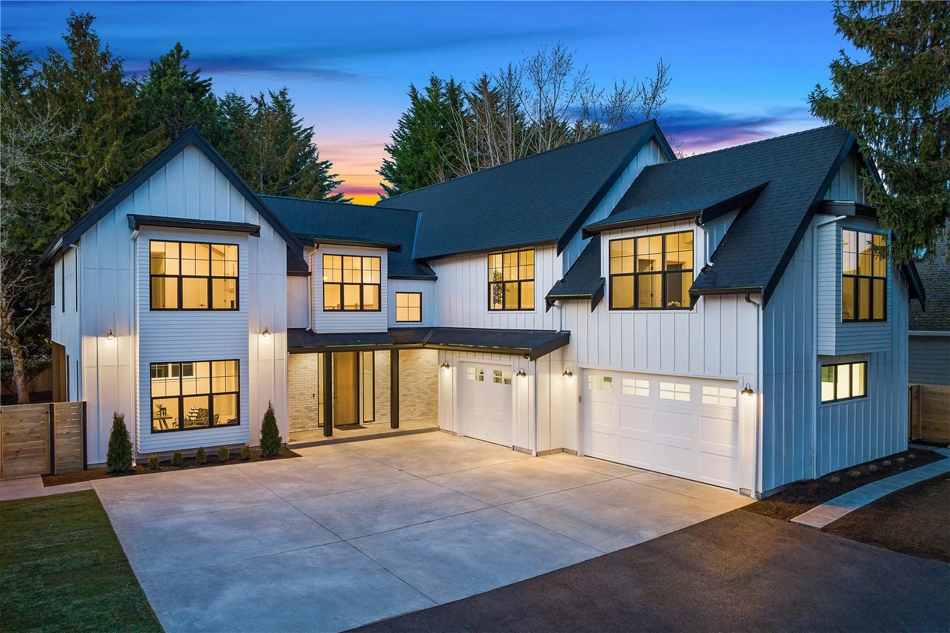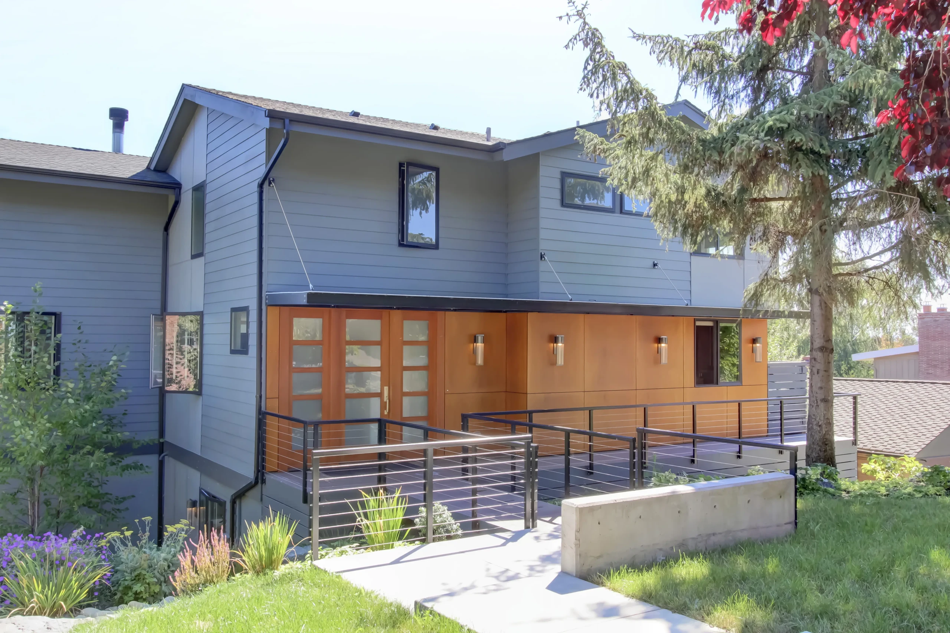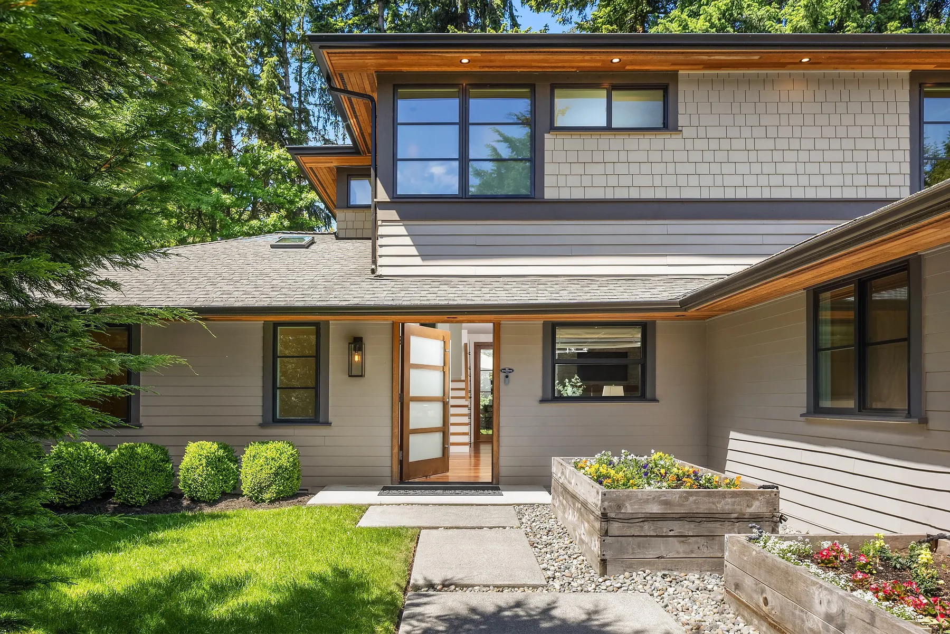Size ―
3,800 SF house including garage
Type ―
New Construction
Location ―
Seattle, Washington
Contractor ―
Collaborators ―
Interior selection by owner
Photography ―
This large house in Magnolia was designed to maximize views and with flexibility in mind, featuring a basement that could be split off into a separate two-bedroom unit.
This house in Magnolia for a developer maximized flexibility by creating the potential to separate off the basement into its own 2 bedroom unit. Upstairs, both the wide open great room and primary bedroom are arranged at the back of the house to take advantage of the views available down the hill. A very tall garage space provides even more living space as a roof deck accessed off the Kitchen.



