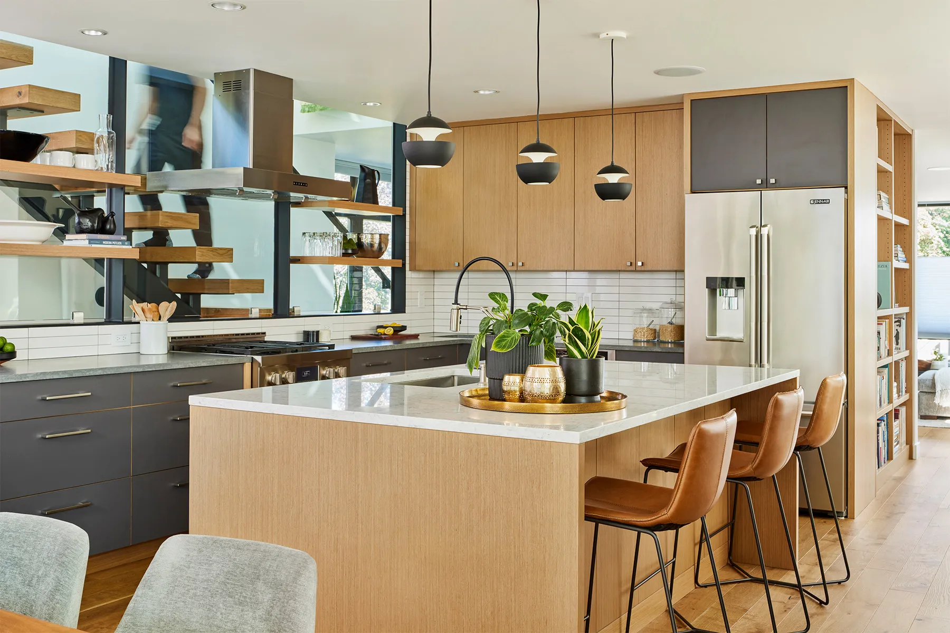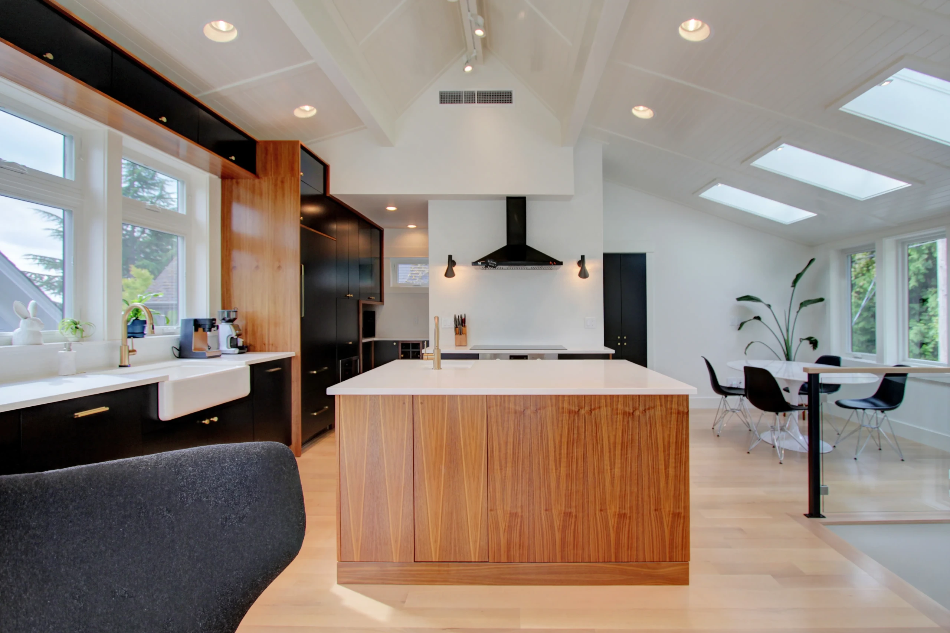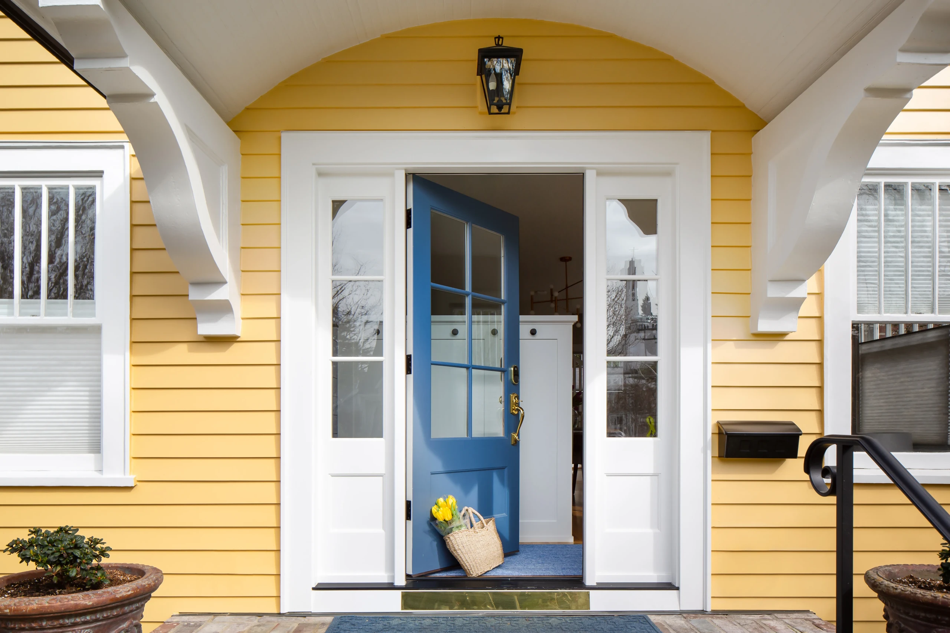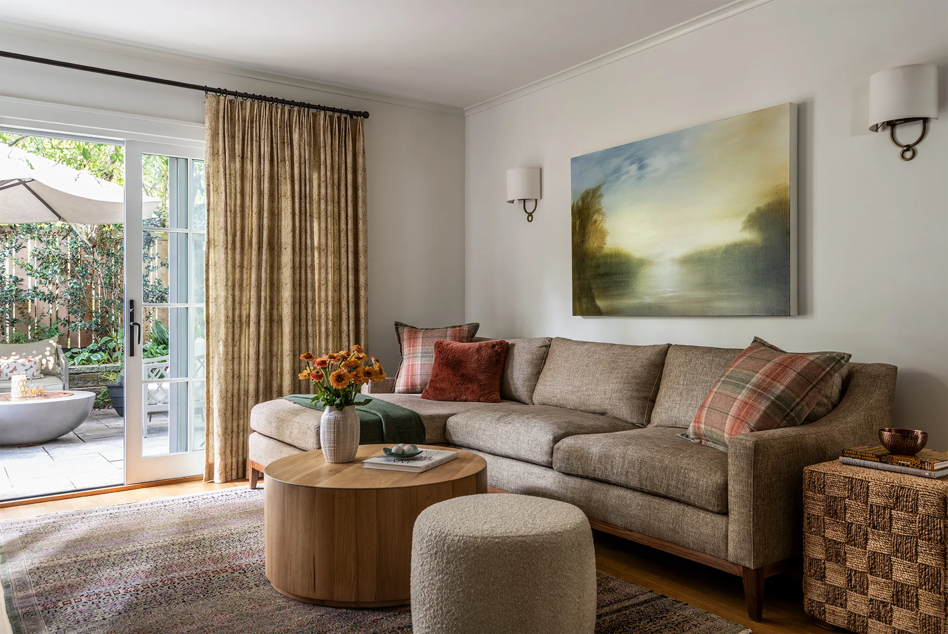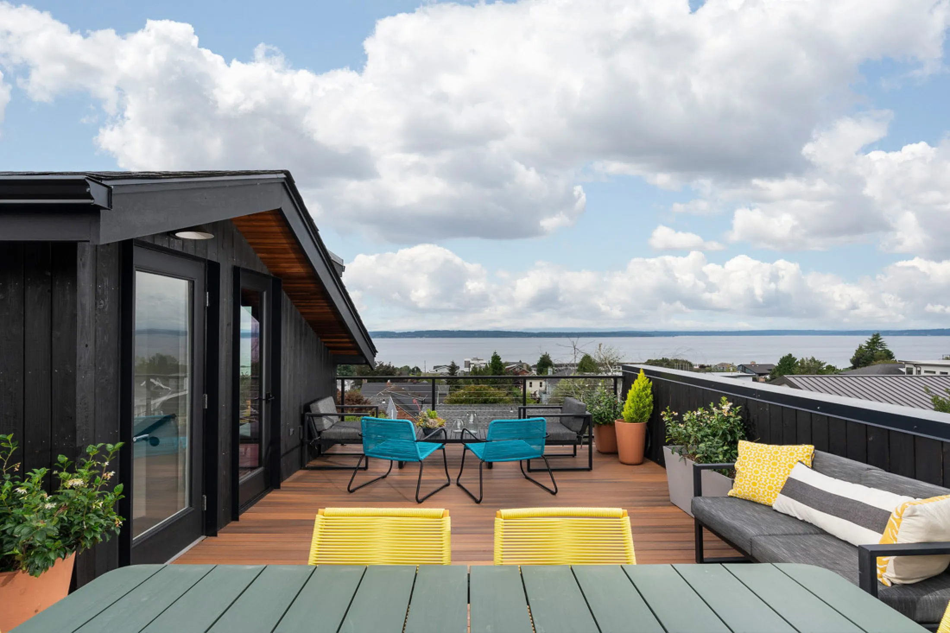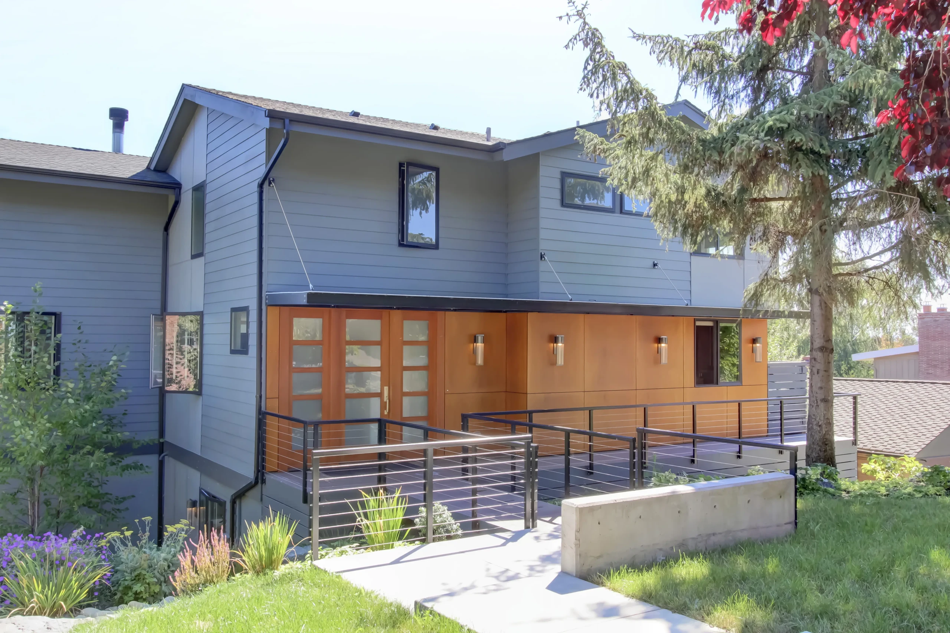Size ―
42 SF Porch Addition; 670 SF Remodel
Type ―
Addition, Interiors
Location ―
Seattle, Washington
Collaborators ―
Motionspace Architecture + Design (Interiors)
Photography ―
Motionspace Architecture + Design
This beautifully renovated 1943 Cape Cod home in Seattle’s Magnolia neighborhood blends traditional elegance with functional upgrades, featuring a new front porch, landscape revisions, and interior remodels that enhance its livability and character.
This charming Cape Cod home, nestled in the Magnolia neighborhood of Seattle, Washington, is a testament to the elegance of traditional design. Built in 1943, the 1650 SF residence had classic detailing but lacked functionality. On the exterior, the project focused on enhancing functionality with a new front porch, landscape and paving revisions, and the addition of protective covers over other exterior doors. The front porch and walkway were adorned with Pennsylvania bluestone, creating a cohesive and inviting main entrance. On the interior, upgrades included a main level bathroom remodel, refreshed entry finishes, and a new fireplace surround. On the interior and exterior, small improvements made a big difference to the livability and added character to this home.


